 Tel: 01689 822207
Tel: 01689 822207
Sparrow Drive, Orpington, BR5
Let Agreed - £2,250 pcm Tenancy Info
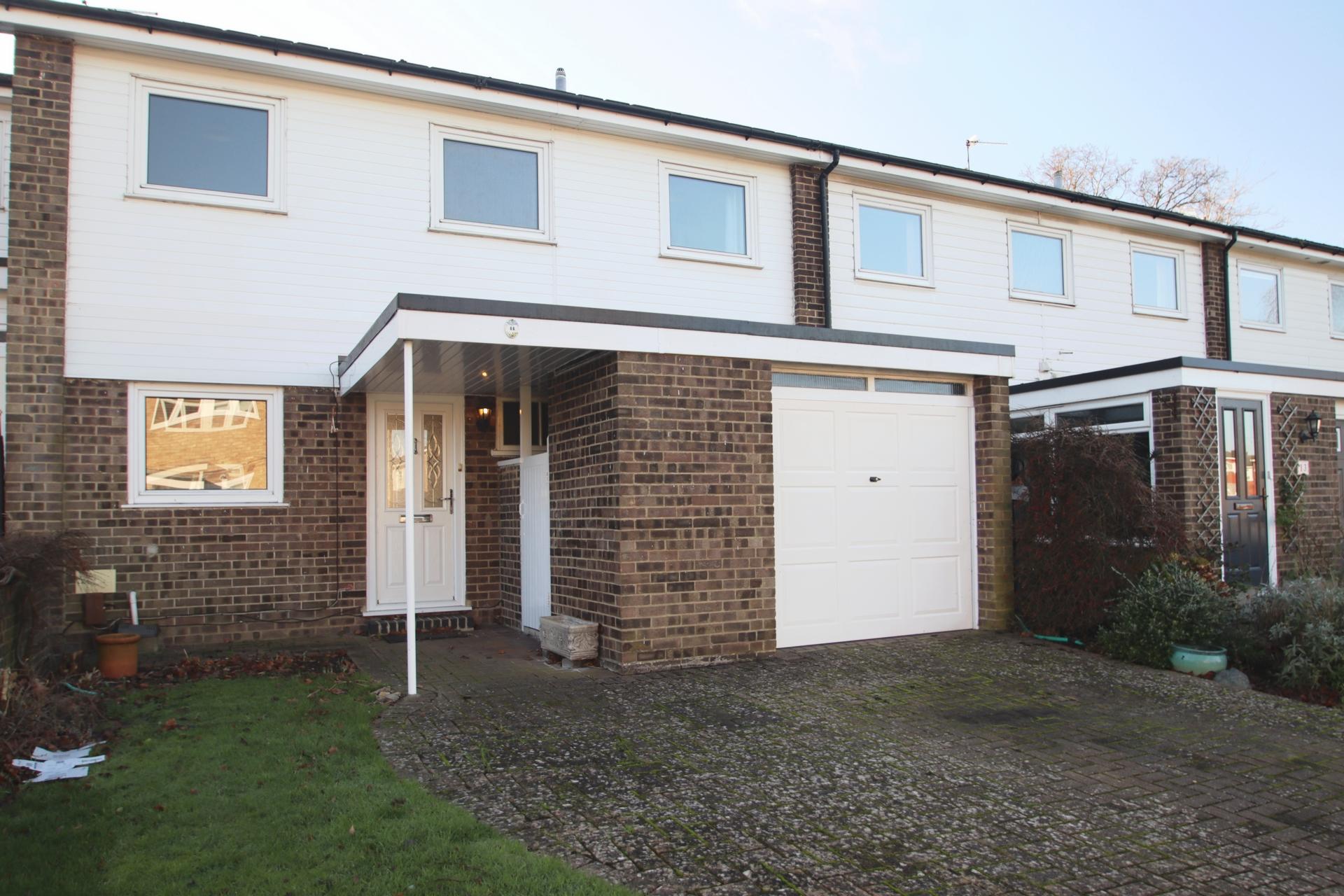
4 Bedrooms, 2 Receptions, 1 Bathroom, Terraced, Unfurnished
AVAILABLE NOW, DECEPTIVELY SPACIOUS FAMILY HOME. The house provides 4 very good sized bedrooms, with fitted or built in wardrobes, a very bright and sunny aspect lounge with an adjacent dining room. Fitted bathroom, fitted kitchen and a cloakroom. There is a secluded south westerly facing garden, a very large integral garage with a boiler room which acts as a drying room. Situated in a most convenient location in Crofton, within easy walking distance of the well considered schools such as Darrick Wood and Crofton Junior. Both Petts Wood and Orpington Stations are within easy reach. The property is offered in pristine condition throughout and is available long term AVAILABLE NOW.
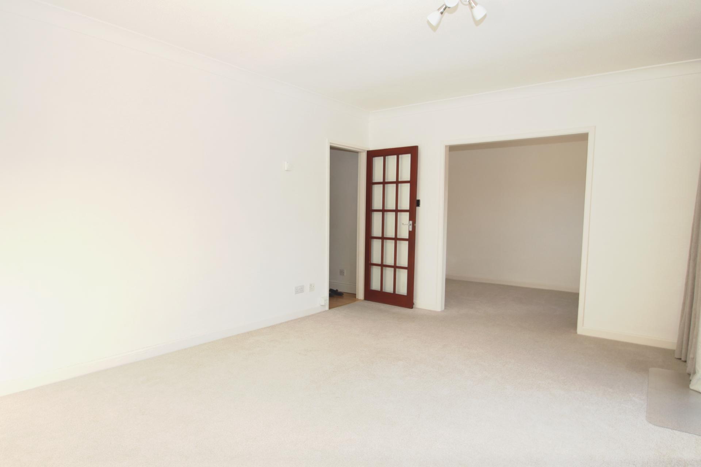
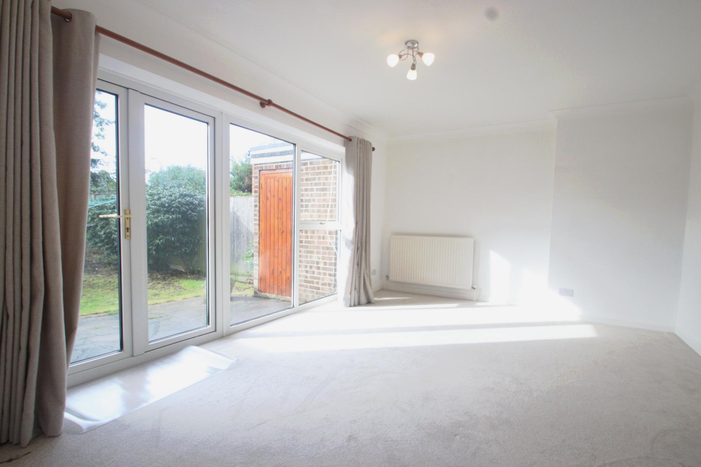
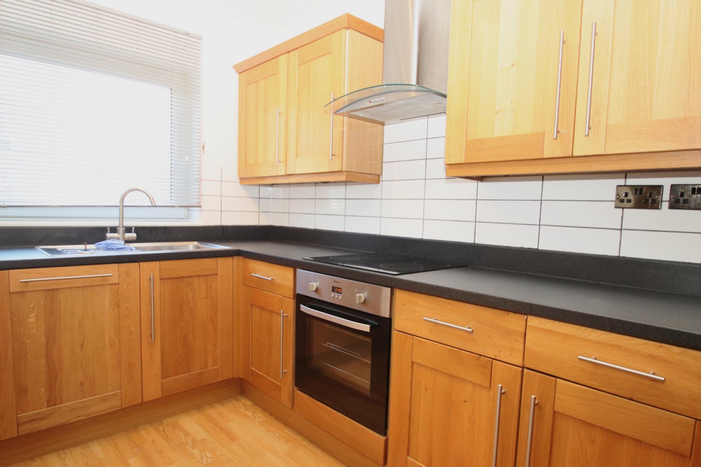
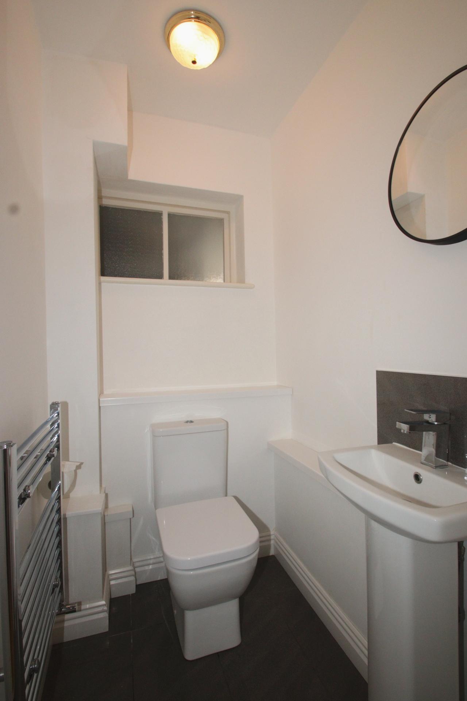
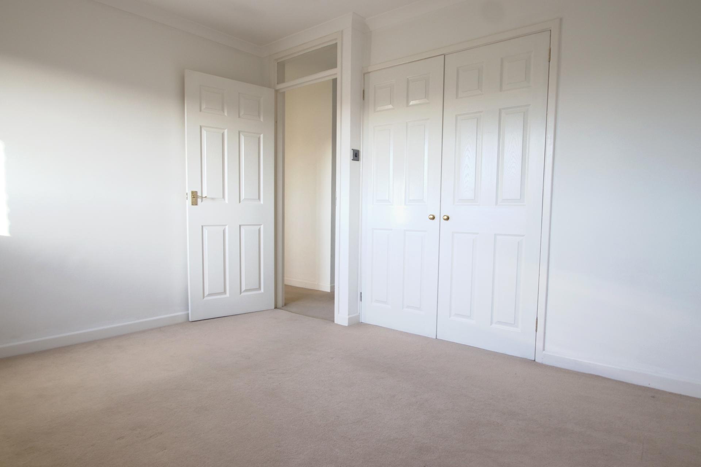
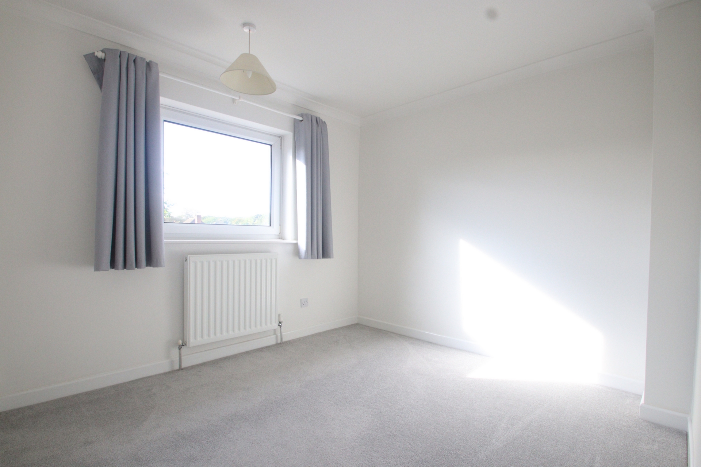
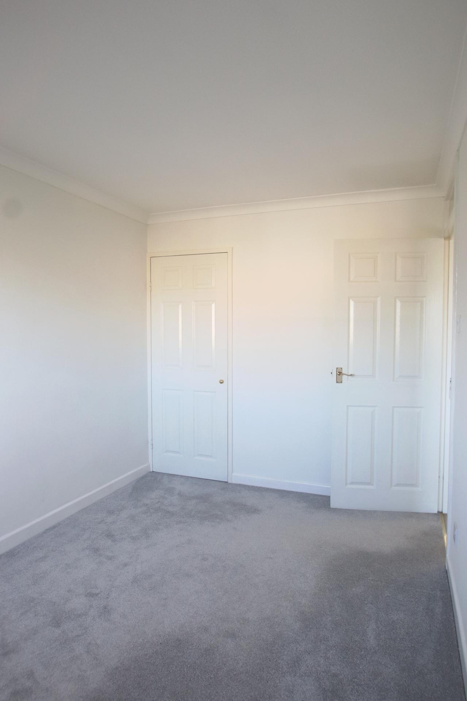
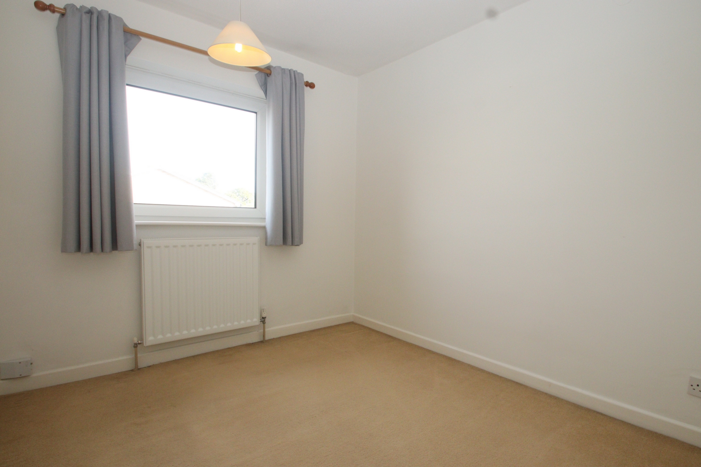
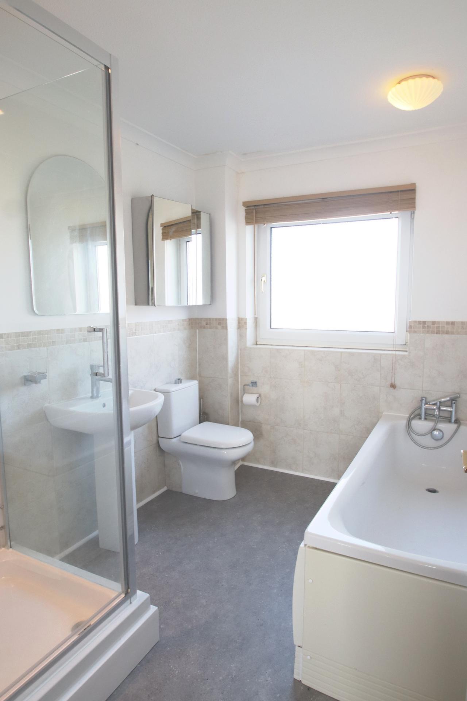
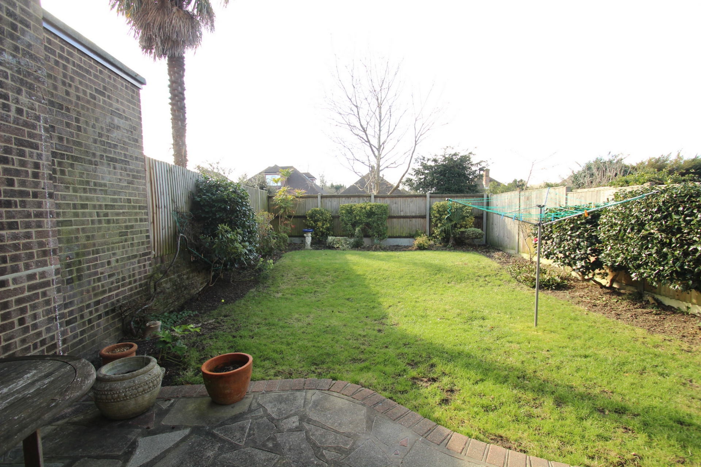
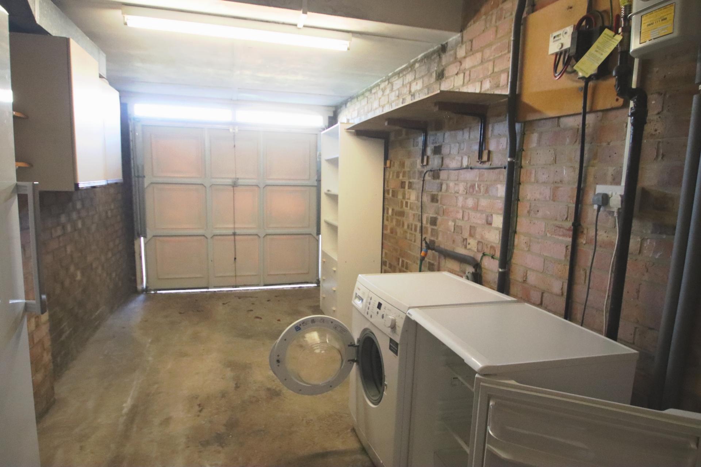
| Cloakroom | 1.60m x 1.19m (5'3" x 3'11") Low-level W.C. | |||
| Lounge | 4.90m x 3.79m (16'1" x 12'5") | |||
| Dining Room | 3.61m x 2.32m (11'10" x 7'7") | |||
| Kitchen | 3.66m x 2.10m (12'0" x 6'11") Modern fitted kitchen with oven and hob, stainless steel sink unit with swan neck mixer tap, integrated dishwasher, integrated fridge. | |||
| Master Bedroom | 3.56m x 2.99m (11'8" x 9'10") Built in wardrobes | |||
| Bedroom 2 | 3.63m x 2.49m (11'11" x 8'2") | |||
| Bedroom 3 | 2.95m x 2.80m (9'8" x 9'2") Double built in wardobes | |||
| Bedroom 4 | 2.54m x 2.73m (8'4" x 8'11") Fitted carpet | |||
| Bathroom | 2.71m x 2.03m (8'11" x 6'8") Panelled bath, shower cubicle, low-level W.C., wash hand basin, heated towel rail. | |||
| Rear Garden | South west facing, patio area, traditional lawn | |||
| Front garden | Off-street parking, storage for dustbins | |||
| Garage | 2.45m x 5.74m (8'0" x 18'10") Up and over door, power and light. |
Branch Address
316 High Street<br>Orpington<br>London<br>BR6 0NG
316 High Street<br>Orpington<br>London<br>BR6 0NG
Reference: KENT_002161
IMPORTANT NOTICE FROM KENTON PROPERTY SERVICES LTD
Descriptions of the property are subjective and are used in good faith as an opinion and NOT as a statement of fact. Please make further specific enquires to ensure that our descriptions are likely to match any expectations you may have of the property. We have not tested any services, systems or appliances at this property. We strongly recommend that all the information we provide be verified by you on inspection, and by your Surveyor and Conveyancer.