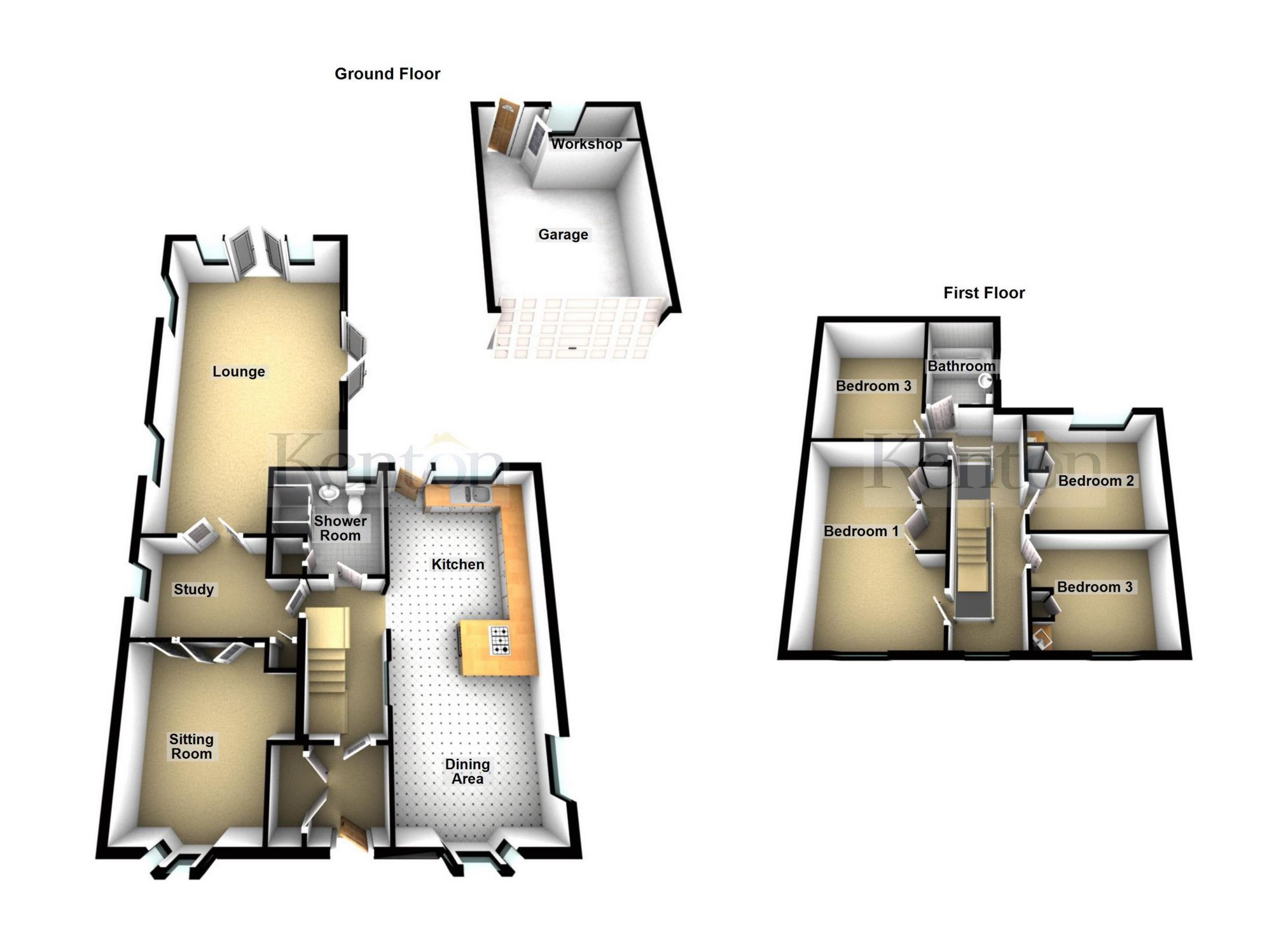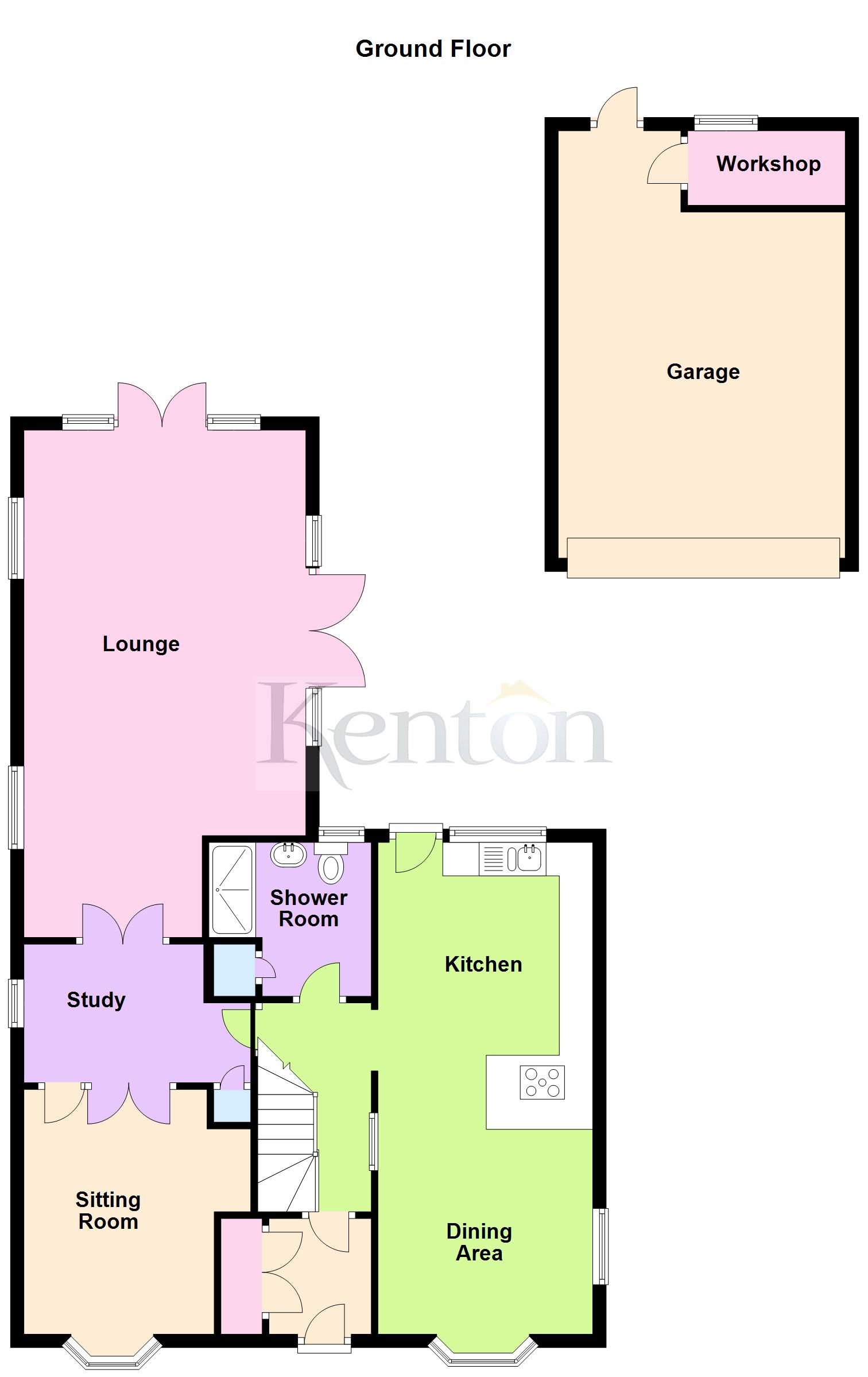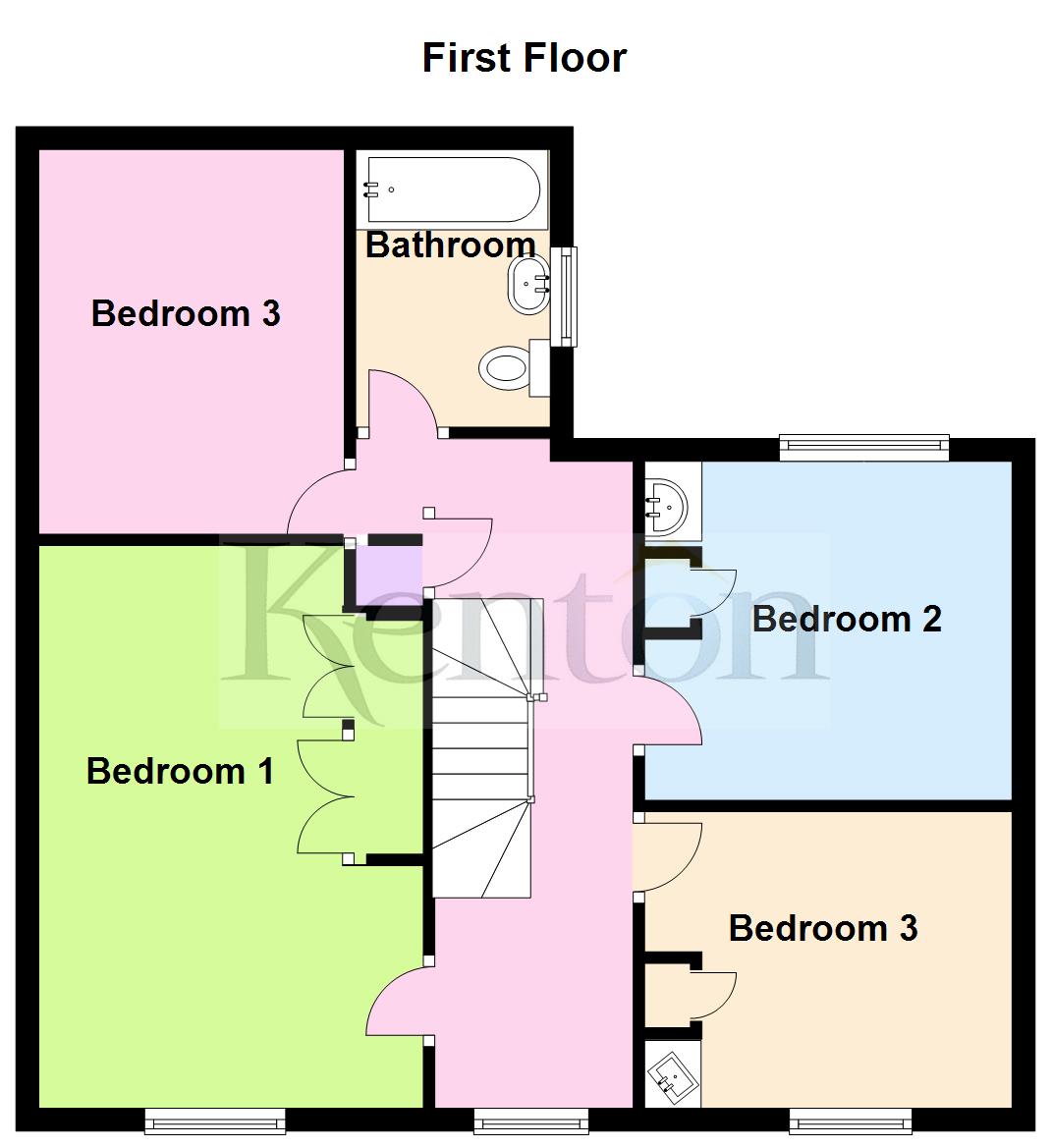 Tel: 01689 822207
Tel: 01689 822207
Park Avenue, Orpington, BR6
Let Agreed - £2,300 pcm Tenancy Info
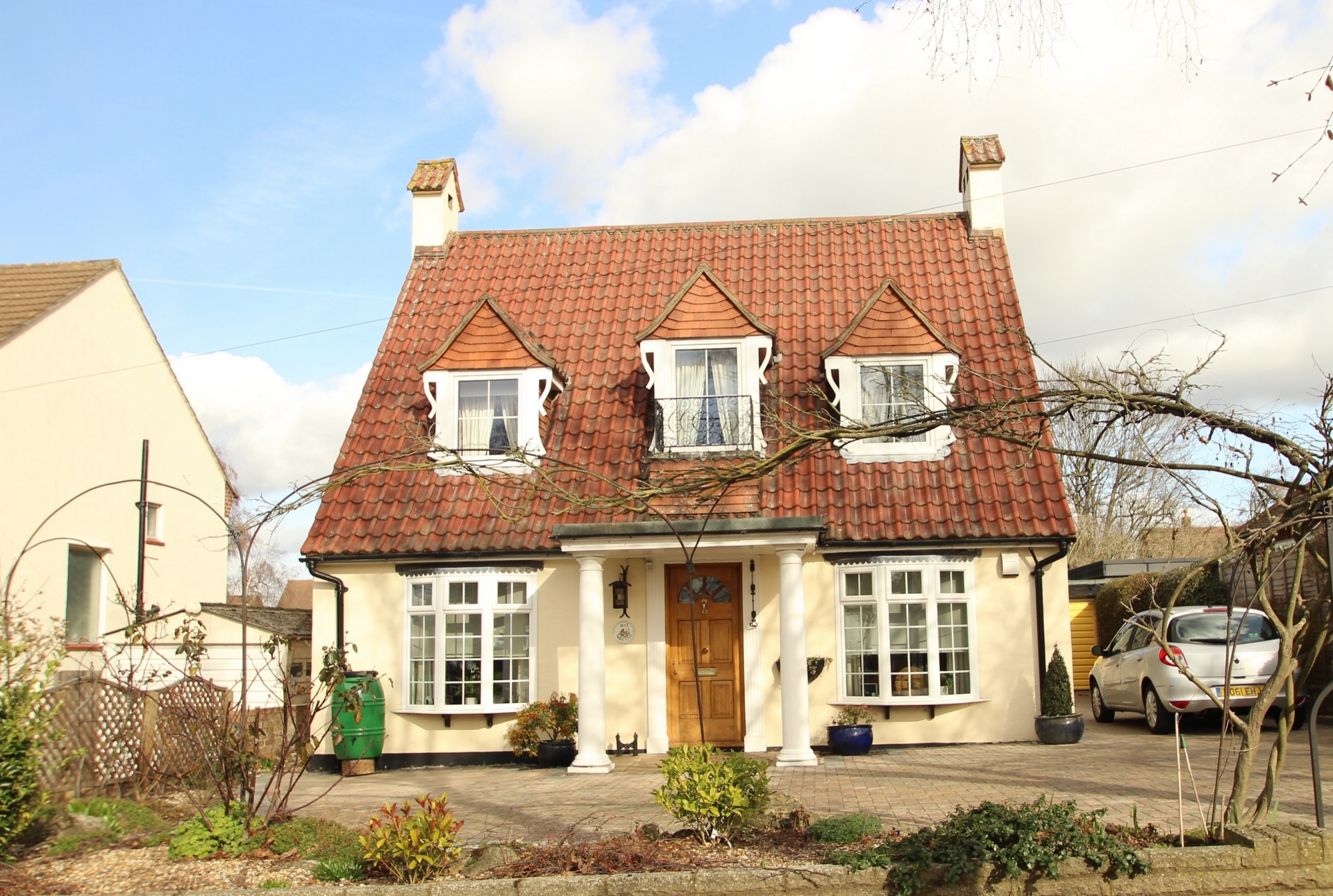
4 Bedrooms, 2 Receptions, 2 Bathrooms, Detached, Unfurnished
Kenton are delighted to present to the market this beautiful family home situated in the most convenient location being within easy walking distance to well considered schools and Orpington/Chelsfield train station.
The property comprises; 4 excellent sized bedrooms, 2 bathrooms, 2 reception rooms and a kitchen/dining room. To the rear there it is an attractive garden which features a beautiful summer house and has been well cared for, there is a fantastic size garage and ample off street parking. The property is offered unfurnished for a long term rental and is available from March 20th.
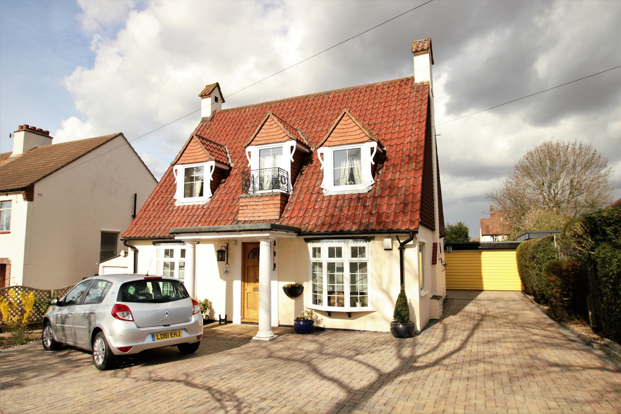
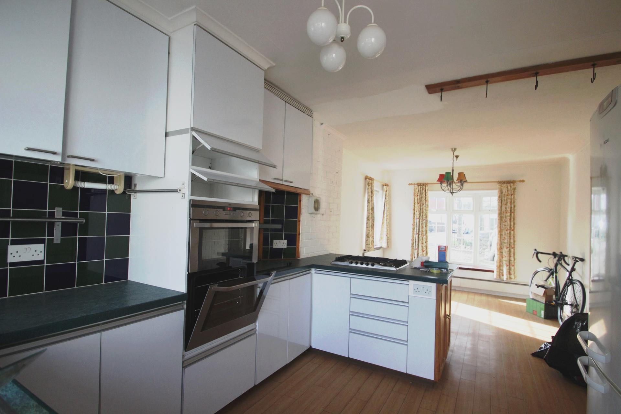
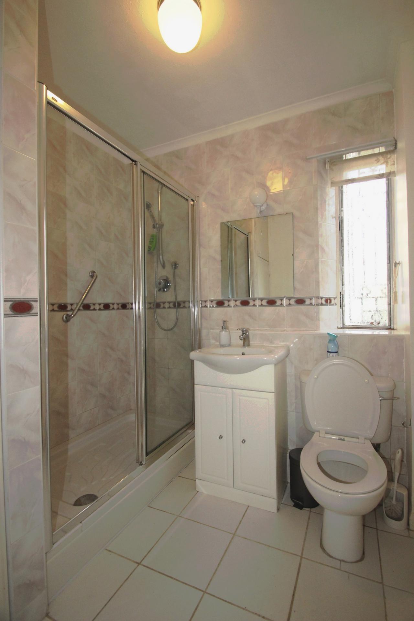
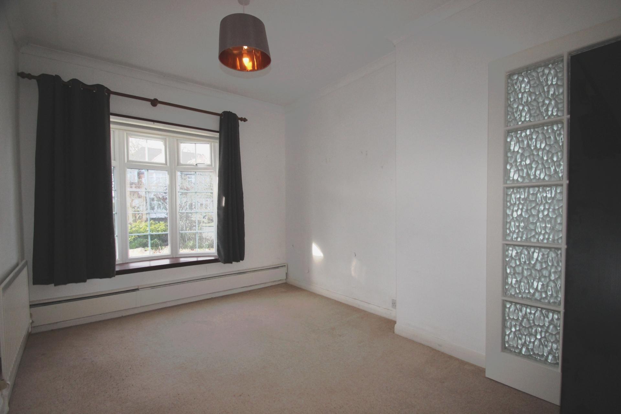
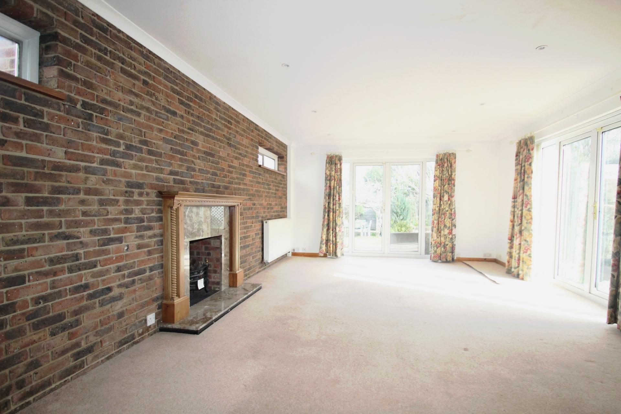
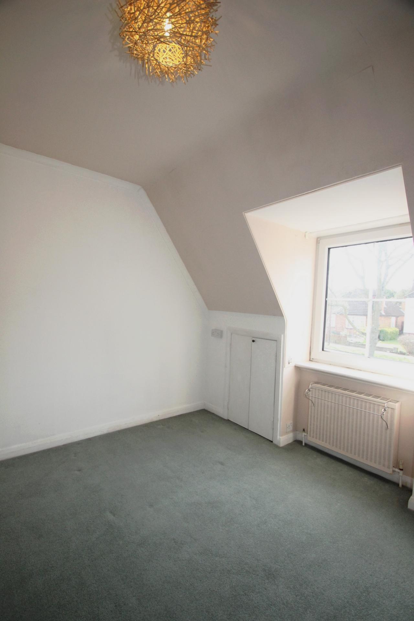
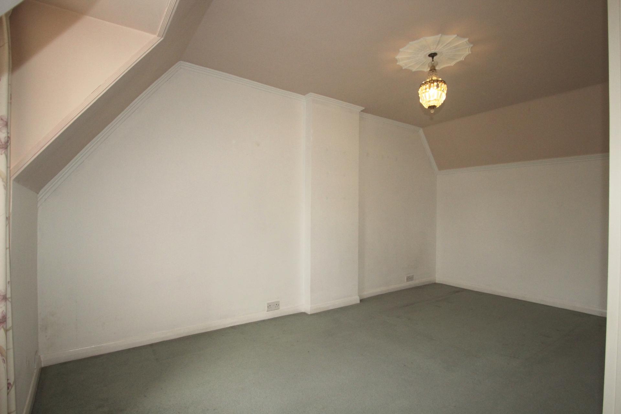
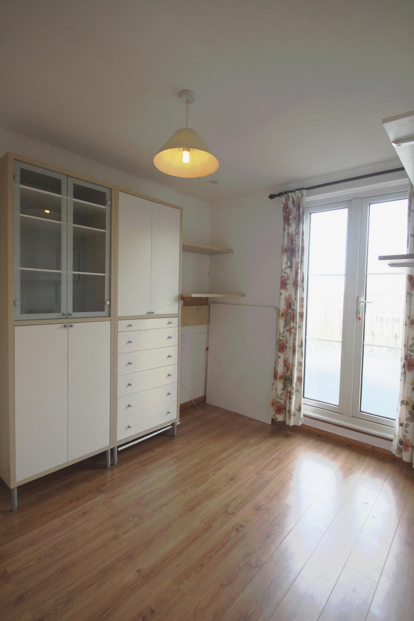
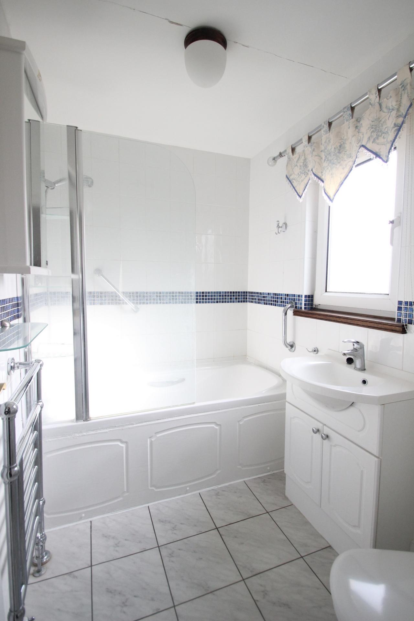
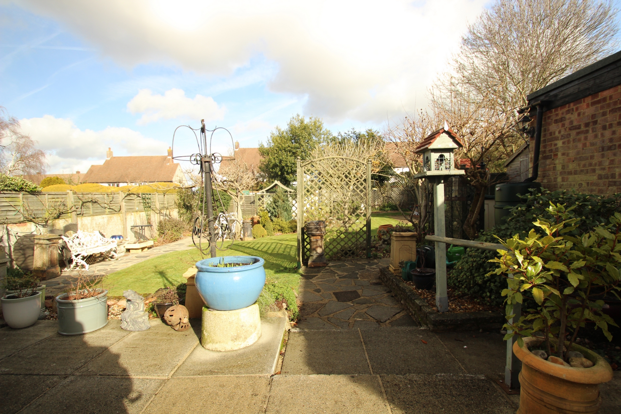
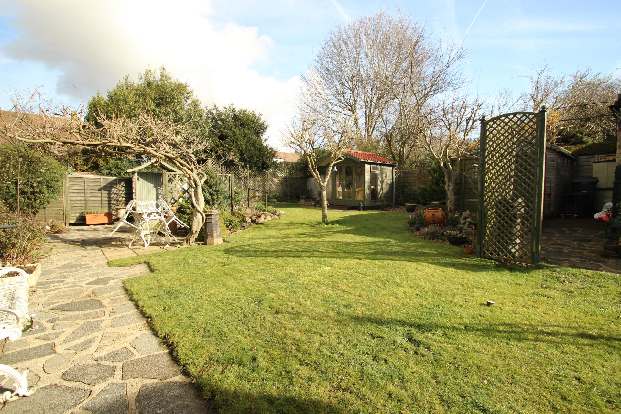
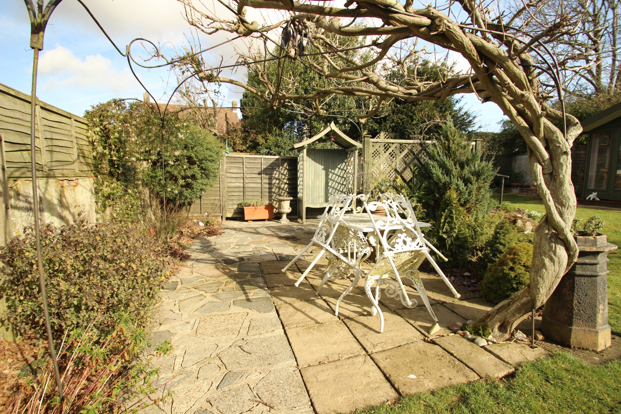
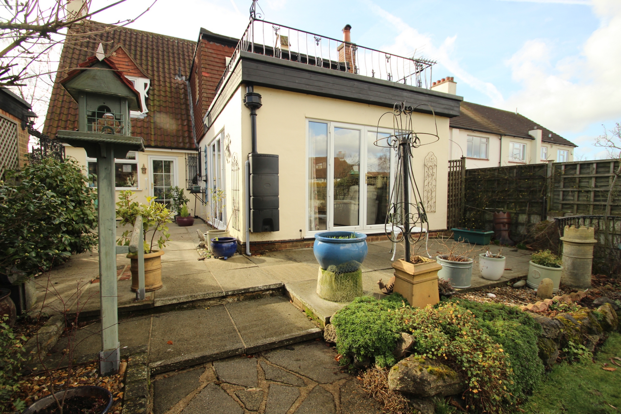
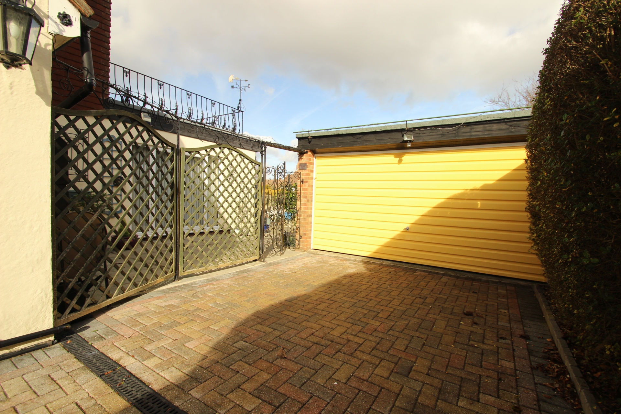
| External Porch | Coved porch with Grecian style columns. | |||
| Internal Porch | 5'0" x 5'8" (1.53m x 1.73m) Deep cloaks cupboard, radiator, tiled flooring. | |||
| Entrance Hall | 10'2" x 5'3" (3.11m x 1.61m) Staircase to first floor with cupboard under, wood flooring. | |||
| Lounge | 25'3" x 13'10" (7.70m x 4.21m) (Triple aspect) Double glazed windows to side, double glazed French style doors and windows to rear and side, fireplace with marble surround and hearth, display units, radiators, fitted carpet. | |||
| Sitting Room | 11'12" x 8'11" (3.65m x 2.71m) Double glazed window to front, coved ceiling, triple folding doors on to Study, radiator, fitted carpet. | |||
| Study | 10'10" x 6'11" (3.29m x 2.10m) Double glazed window to side, triple folding and opening doors on to the sitting room and double doors opening onto the lounge, fitted carpet. | |||
| Kitchen | Double glazed window to rear, stainless steel sink unit, extensive range of work surfaces, integrated double oven, integrated five ring hob, plumbing for dishwasher, open plan on to dining room. | |||
| Dining Room | 23'10" x 10'9" (7.27m x 3.27m) Double glazed window to front, double glazed window to side, coved ceiling, wood flooring. | |||
| Shower Room | Double glazed frosted window to rear, fully-tiled walls, shower cubicle, low level W.C, wash hand basin in vanity unit, built-in cupboard housing washing machine and tumble dryer, radiator, tiled flooring. | |||
| Landing | Double glazed window to front, eaves cupboard, airing cupboard housing hot water cylinder, access to insulated loft, fitted carpet. | |||
| Master Bedroom | 15'8" x 10'10" (4.78m x 3.29m) Double glazed window to front, coved ceiling, range of fitted wardrobes, radiator, fitted carpet. | |||
| Bedroom 2 | 10'8" x 8'5" (3.26m x 2.57m) Double glazed window to rear, fitted wardrobe, wash hand basin in vanity unit, radiator, fitted carpet. | |||
| Bedroom 3 | 10'6" x 8'4" (3.21m x 2.53m) Double glazed double doors to rear and balcony, coved ceiling, range of fitted wardrobes, laminated wood flooring. | |||
| Bedroom 4 | 10'8" x 8'6" (3.26m x 2.59m) Double glazed window to rear, fitted double cupboard, wash hand basin in vanity unit, radiator, fitted carpet. | |||
| Rear Garden | Approximately 85ft in depth Patio area, traditional lawn, flowerbeds and borders, mature trees and shrubs, seating area, summerhouse, shed, greenhouse, water tap, water butt, lighting, outside gate. | |||
| Garage | Double garage with up-and-over-door, workshop, door to garden, car inspection pit. | |||
| Front | Paved driveway providing off-street parking for several vehicles, section of attractive garden with mature plants and shrubs and rockery. |
Branch Address
316 High Street<br>Orpington<br>London<br>BR6 0NG
316 High Street<br>Orpington<br>London<br>BR6 0NG
Reference: KENT_002633
IMPORTANT NOTICE FROM KENTON PROPERTY SERVICES LTD
Descriptions of the property are subjective and are used in good faith as an opinion and NOT as a statement of fact. Please make further specific enquires to ensure that our descriptions are likely to match any expectations you may have of the property. We have not tested any services, systems or appliances at this property. We strongly recommend that all the information we provide be verified by you on inspection, and by your Surveyor and Conveyancer.
