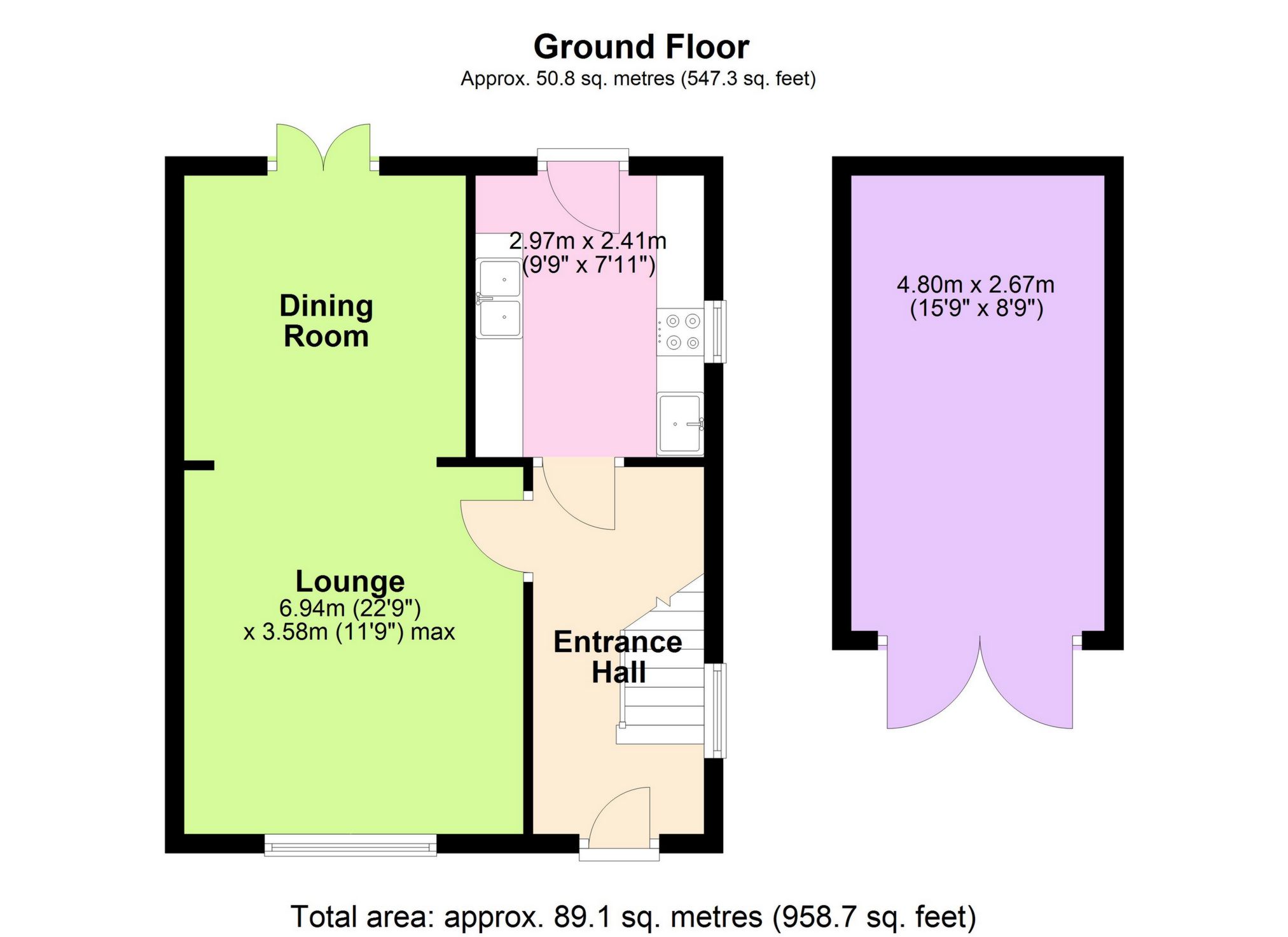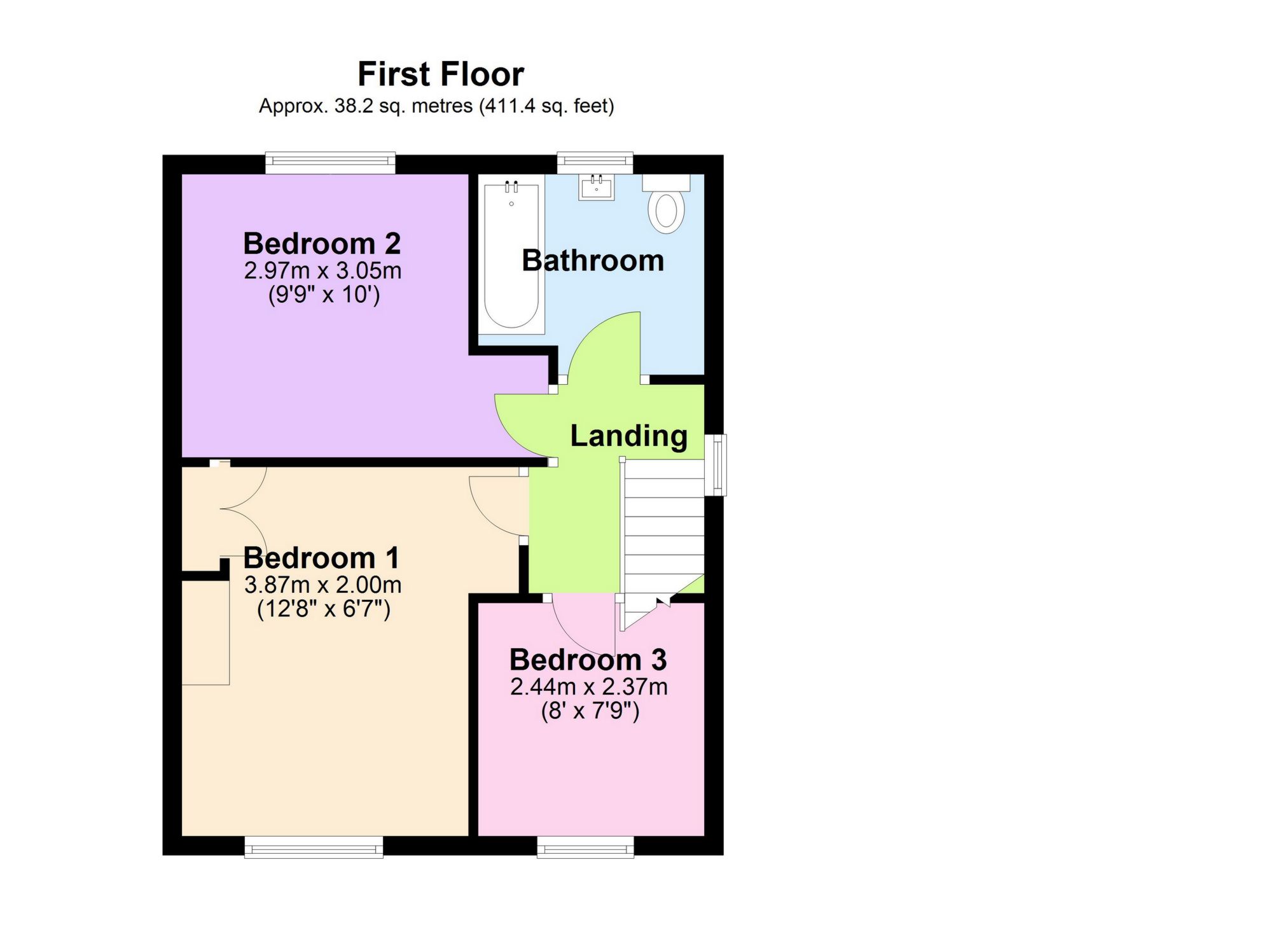 Tel: 01689 822207
Tel: 01689 822207
Maxwell Gardens, Orpington, Kent, BR6
Sold STC - Freehold - £535,000
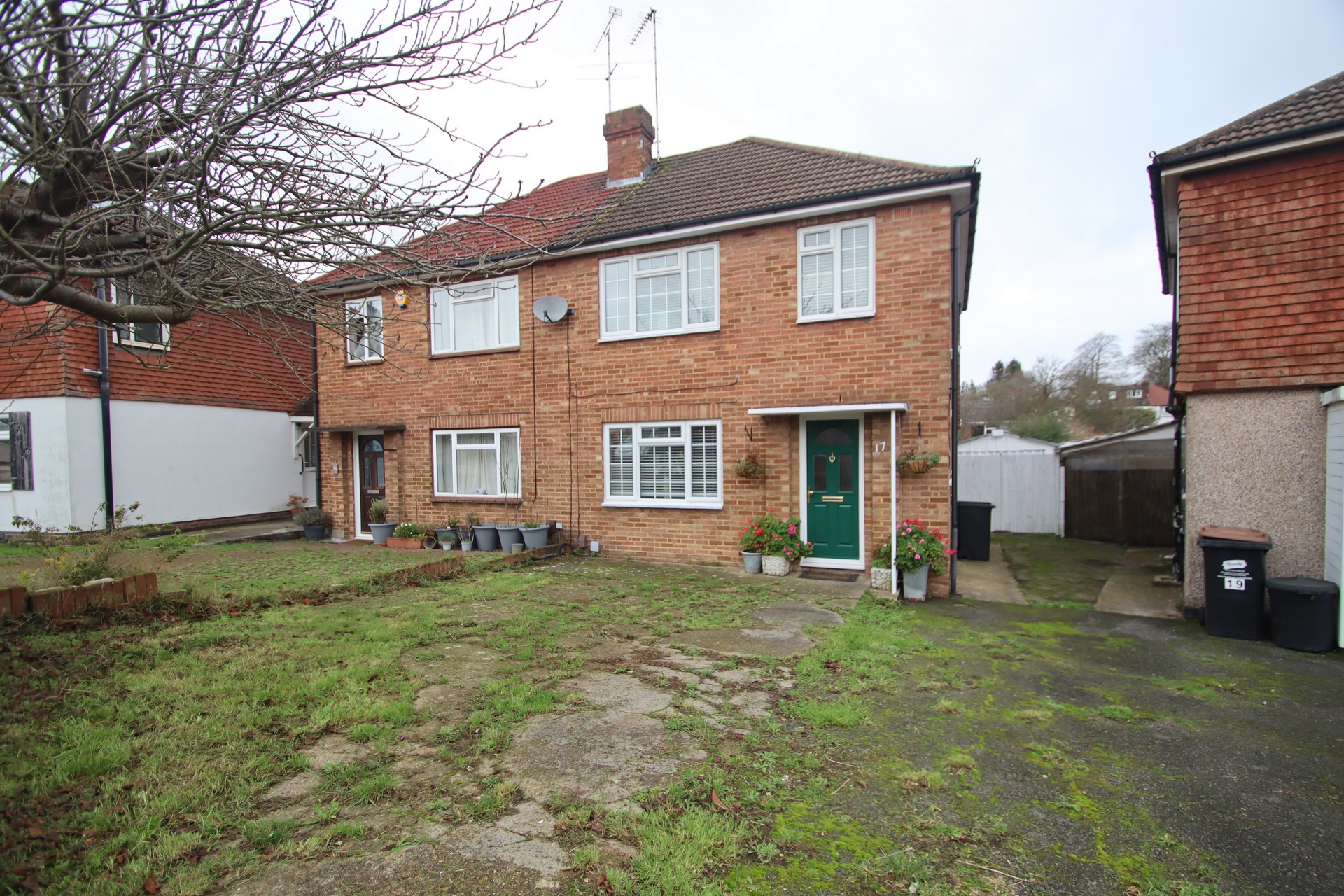
3 Bedrooms, 1 Bathroom, Semi Detached, Freehold
ATTRACTIVE SEMI-DETACHED FAMILY HOME. Situated in a most convenient and yet tranquil location, being within very easy walking distance to very well considered schools such as Tubbenden Lane, Newstead as well as Darrick Wood and also within easy reach of Orpington Station with its excellent commuter service into London. The property provides spacious accommodation for a young family comprising of a bright and spacious lounge come dining room, a modern fitted kitchen on the ground floor. The first floor is equally impressive with 3 very good sized bedrooms and a modern fitted bathroom. The rear garden is ideal for a young family and there is a detached garage which is approached via a shared driveway. The property is double glazed and centrally heated and is in good condition throughout and ready to for immediate occupation. In our opening the property also provides ample potential for extension subject to the usual planning regulations. NO ONWARD CHAIN.
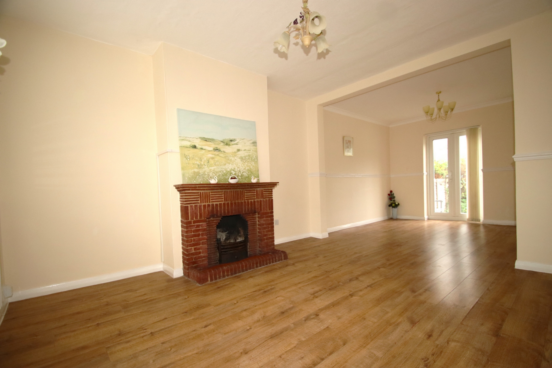
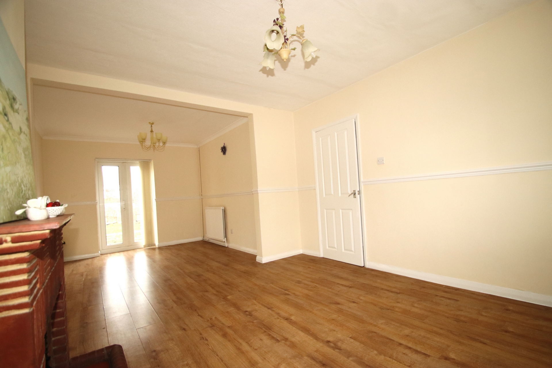
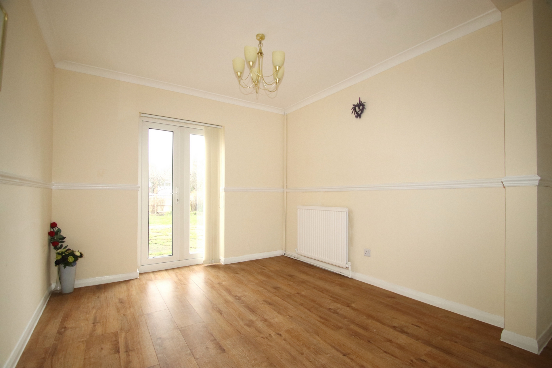
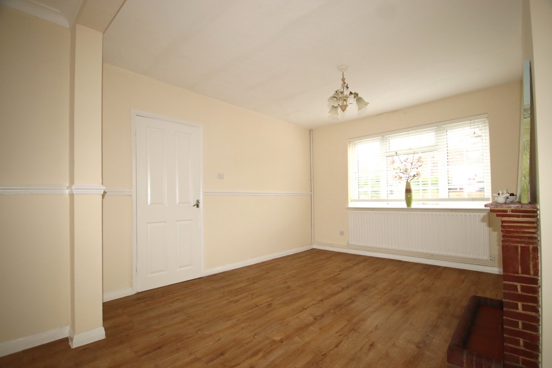
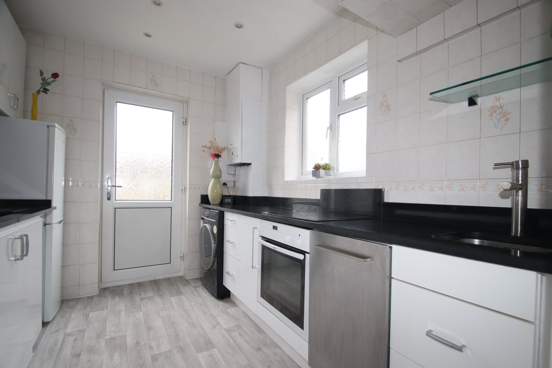
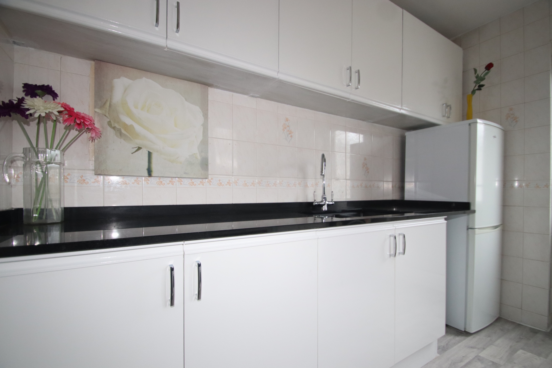
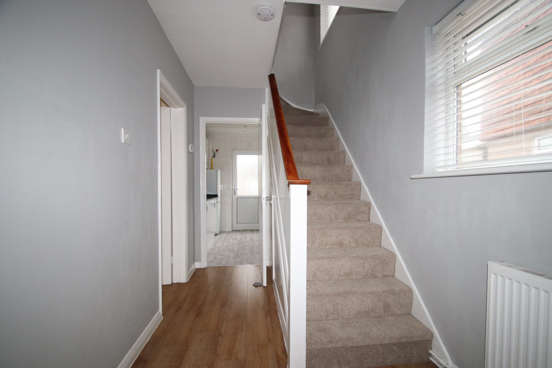
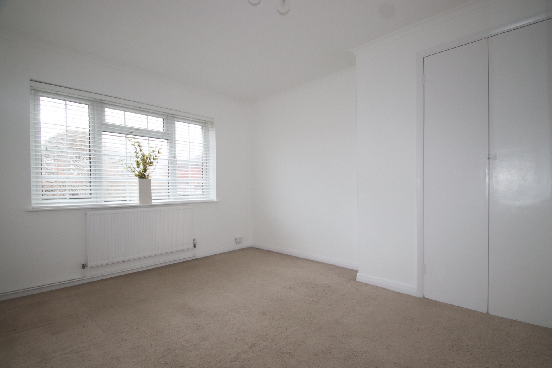
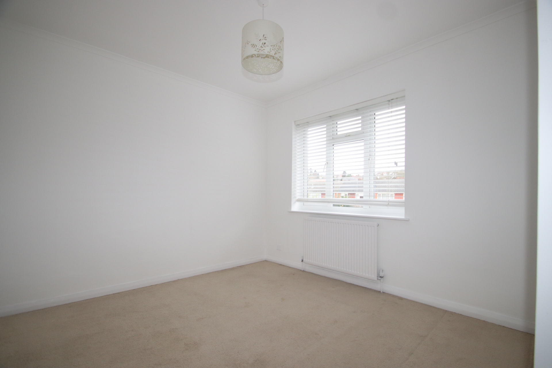
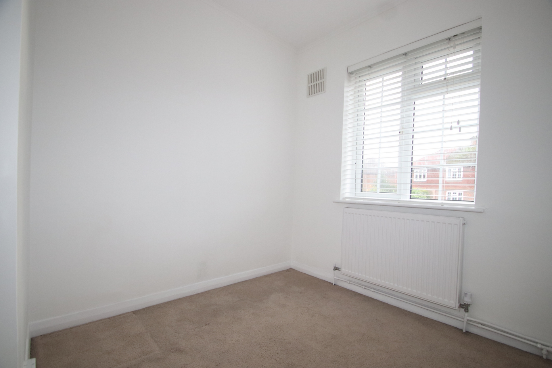
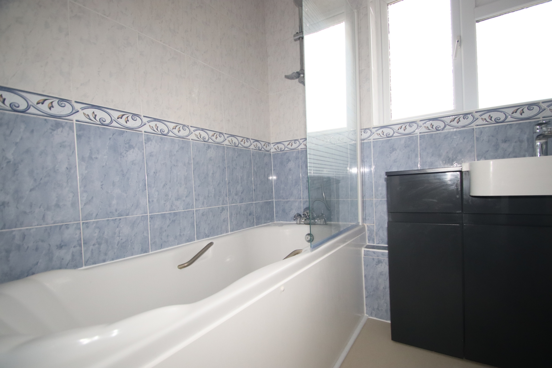
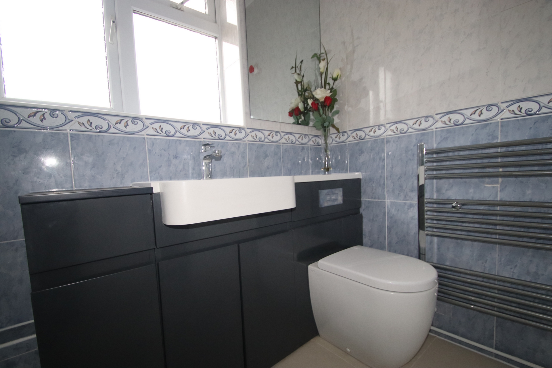
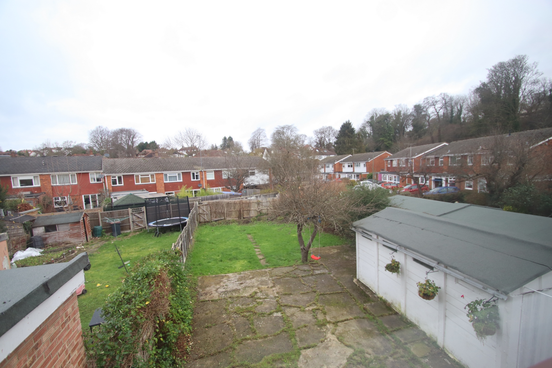
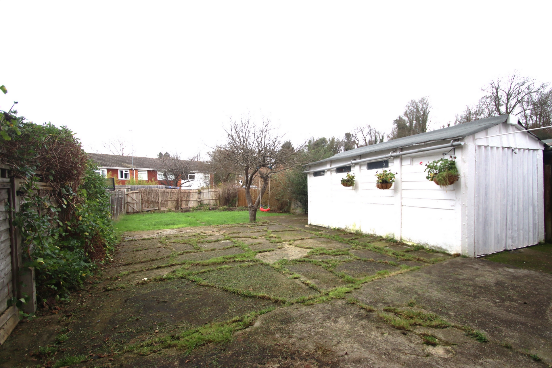
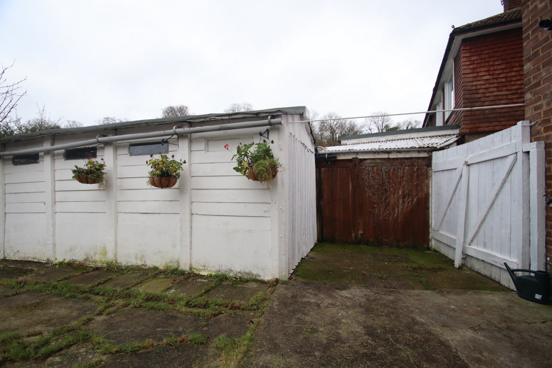
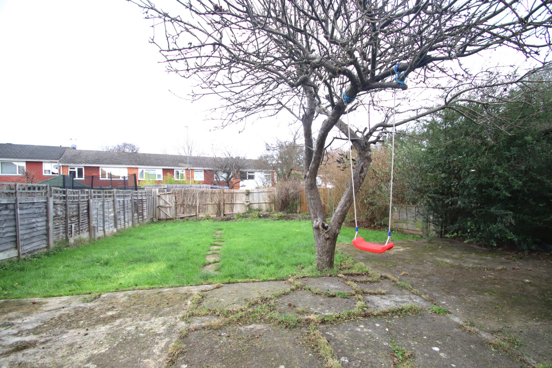
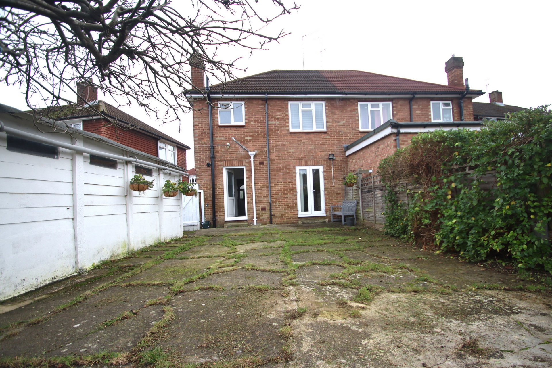
| Entrance Hall | 12'8" x 6'2" (3.87m x 1.88m) Double glazed front door and double-glazed window to the side, staircase to first floor with storage cupboard under, radiator and laminated wood flooring. | |||
| Lounge | 12'9" x 11'7" (3.89m x 3.53m) Double glazed window to the front, opening onto the dining room, feature display fireplace, dado rail, laminated wood flooring radiators. | |||
| Dining room | 9'9" x 0'0" (2.97m x 0.00m) French style doors onto the garden, dado rail, radiator and laminated wood flooring. | |||
| Kitchen | 9'10" x 7'10" (2.99m x 2.40m) Double glazed window to the side, double glazed door onto the garden, a double butler style sink with mixer taps with an extensive range of base and wall units, cupboards and drawers, extensive working surfaces with tiled walls, integrated hob and oven, plumbing for a slim-line dishwasher and plumbing for a washing machine, a further butler style sink, wall mounted boiler, vinyl flooring. | |||
| Landing | Double glazed window to the side, access to loft, fitted carpets. | |||
| Bedroom 1 | 12'6" x 10'7" (3.82m (narrowing to 3.00m x 3.22m) Double glazed window to the front, coved ceiling, built in double wardrobes, fitted carpets and radiator. | |||
| Bedroom 2 | 10'0" x 9'10" (3.05m x 3.00m) Double glazed window to the rear, coved ceiling, radiator and fitted carpets. | |||
| Bedroom 3 | 8'1" x 7'11" (2.46m x 2.41m) Double glazed window to the front, coved ceiling, fitted carpets and radiator. | |||
| Bathroom | 7'10" x 5'5" (2.38m x 1.66m) Double glazed frosted window to the rear, fully tiled walls, panelled bath with mixer taps and shower extension, glass shower screen, low level WC, wash hand basin in vanity unit, chrome heated towel rails, ceramic tiled flooring. | |||
| Rear garden | Excellent sized family sized garden with a patio area, traditional lawn, flower beds and borders, mature tree, side access via gates and detached garage.
| |||
| Garage | 15'9" x 8'5" (4.80m x 2.57m) Detached garage approached via a wide shared driveway, double gated doors, light and power. | |||
| Front garden & Driveway | |
316 High Street<br>Orpington<br>London<br>BR6 0NG

